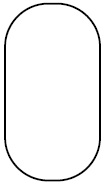Symbols on architectural drawings
This article catalogues some of the more commonly used symbols on architectural drawings and designs.
[edit] Add to the list by clicking the 'Edit this article' button.

|
1 gang light switch |

|
2 gang light switch |

|
2 gang 2 way light switch |

|
Adjustable recessed spotlight |

|
Automatic air vent |

|
Bath |

|
Blockwork |

|
Boiler flue |

|
Brick |

|
Category 5 break tank |

|
Compressor |

|
Concrete |

|
Consumer unit |

|
Dimmer switch |

|
Door (plan) |

|
Double switched wall socket |

|
Double switched wall socket above worktop level |

|
Ethernet socket |

|
Expansion vessel |

|
Filter |

|
Flexible hose |

|
Floor tiles |

|
Flow restrictor |

|
Glass |

|
Hardcore |

|
Hardwood |

|
Incline (steps, stairs or ramp) with arrow head at the higher side |

|
Insulation |

|
Isolation valve |

|
Lamp |

|
Lockshield valve |

|
Mechanical fan vent |

|
Microbubble coalescent material |

|
Non return valve |

|
North point |

|
Passive vent |

|
Paving |

|
Pendant light |
| Plywood | |

|
Pressure sensor |

|
Pump |

|
Radiator |

|
Rainwater outlet |

|
Recessed downlight |

|
Recessed spotlight |

|
Roof tiles |

|
Rubble |

|
Safety valve |

|
Sand |

|
Sawn timber |

|
Shaver socket |

|
Shingles |

|
Shower tray |

|
Single switched fused spur |

|
Single switched wall socket |

|
Sink |

|
Soil vent pipe |

|
Solenoid valve |

|
Stairway with arrow head at the higher side |

|
Stone |

|
Stonework |

|
Telephone point |

|
Temperature sensor |

|
Test point |

|
Thermostat |

|
Towel rail |

|
Tree (existing) |

|
Tree (proposed) |

|
Tree - to be removed |

|
Tundish |

|
TV aerial |

|
Wall light |

|
Wash basin |

|
wc |

|
Weight sensor |

|
Window (elevation) showing direction of opening - point of triangle indicates hinged side |

|
Window (plan) |
[edit] Related articles on Designing Buildings
- Architect.
- Common mistakes on building drawings.
- Common spelling mistakes in the construction industry.
- Drawings.
- Drawing board.
- Hatching.
- How to draw a floor plan.
- Manual drafting techniques.
- Notation and units on drawings and documents.
- Paper sizes.
- Scale drawing.
- Technical drawing pen sizes.
- Techniques for drawing buildings.
- Types of drawing.
- Visualisation.
- Working drawing.
Featured articles and news
Amendment to the GB Energy Bill welcomed by ECA
Move prevents nationally-owned energy company from investing in solar panels produced by modern slavery.
Gregor Harvie argues that AI is state-sanctioned theft of IP.
Heat pumps, vehicle chargers and heating appliances must be sold with smart functionality.
Experimental AI housing target help for councils
Experimental AI could help councils meet housing targets by digitising records.
New-style degrees set for reformed ARB accreditation
Following the ARB Tomorrow's Architects competency outcomes for Architects.
BSRIA Occupant Wellbeing survey BOW
Occupant satisfaction and wellbeing tool inc. physical environment, indoor facilities, functionality and accessibility.
Preserving, waterproofing and decorating buildings.
Many resources for visitors aswell as new features for members.
Using technology to empower communities
The Community data platform; capturing the DNA of a place and fostering participation, for better design.
Heat pump and wind turbine sound calculations for PDRs
MCS publish updated sound calculation standards for permitted development installations.
Homes England creates largest housing-led site in the North
Successful, 34 hectare land acquisition with the residential allocation now completed.
Scottish apprenticeship training proposals
General support although better accountability and transparency is sought.
The history of building regulations
A story of belated action in response to crisis.
Moisture, fire safety and emerging trends in living walls
How wet is your wall?
Current policy explained and newly published consultation by the UK and Welsh Governments.
British architecture 1919–39. Book review.
Conservation of listed prefabs in Moseley.
Energy industry calls for urgent reform.



























Comments
[edit] To make a comment about this article, click 'Add a comment' above. Separate your comments from any existing comments by inserting a horizontal line.
Great start, but it would be really helpful if people would add more.